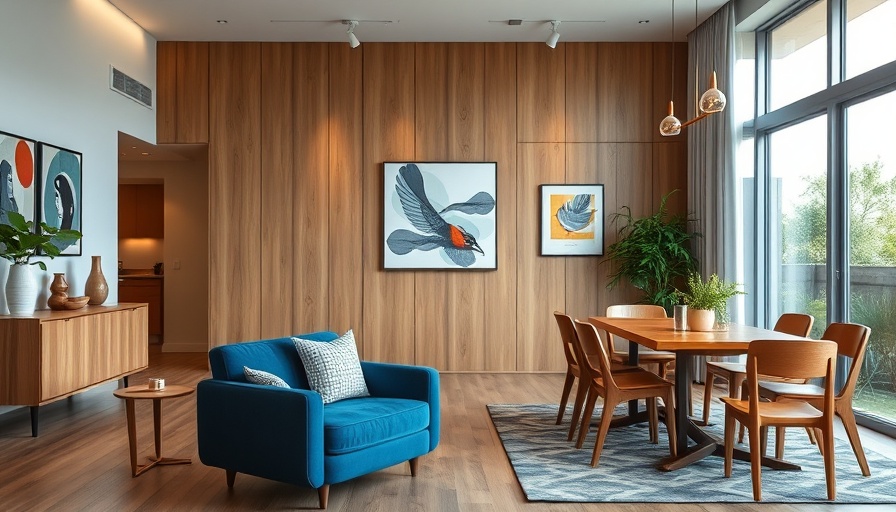
Transforming a Hidden Gem in Greenwich Village
In the heart of Greenwich Village, an LA couple found their perfect pied-à-terre, albeit sight unseen. The purchase of their new home, guided solely by an architectural walkthrough, marked the beginning of what would become a transformative renovation project. Architect Andrew Franz took on the challenge of restructuring the apartment, turning what was once a maze of boxy rooms into a warm, inviting space designed for both relaxation and entertaining.
A Seamless Blend of Style and Comfort
Upon eyeing their future home through a FaceTime call, Steve Byrnes and Jamie Mandelbaum were struck by the apartment’s rare architectural features, including low windows that framed stunning views of Washington Square Park. These windows provided not just light but an intimate connection to the natural sounds of the neighborhood, enhancing the overall ambiance of their future home.
Originally tasked with a straightforward decorating project, Byrnes and Mandelbaum quickly realized that the apartment’s unique layout demanded a more comprehensive renovation strategy. The couple wanted to maximize their space, ensuring that design choices complemented both aesthetics and functionality.
Creative Collaboration in Design Choices
Franz's expertise shone through as he navigated differing design preferences, creating a unique blend of sharper and softer wood paneling that catered to both Byrnes' and Mandelbaum's tastes. The introduction of a generous window seat transformed a simple architectural element into a beloved nook, providing a comfortable space for the couple to soak in the views and connect over shared experiences.
The Heart of the Home: Kitchen and Dining Room Innovations
The renovated kitchen and dining space showcases Franz’s commitment to open and inviting design. By tearing down walls that previously separated the kitchen from the dining area, he created a more cohesive flow. Notable features, like a custom dining table from Lawson-Fenning and striking light fixtures by Angela Ball London, elevate the aesthetic quality and functionality of the space.
The Journey of Renovation: From Concept to Reality
As the couple began to realize the scope of their renovation, they embraced the idea of knocking down walls and reimagining their living space. The process, spanning two years, allowed them to thoughtfully curate an environment reflective of their lifestyle and tastes. They might have initially thought minor changes would suffice, but Franz's vision opened new avenues of creativity.
A New Chapter in Greenwich Village
Today, their renovated pied-à-terre is not just a residence; it is a warm retreat that feels expansive and vibrant. Post-renovation, the couple divides their time between Los Angeles and Greenwich Village, making the most of their new home. With the functionality and aesthetics thoughtfully addressed, Byrnes and Mandelbaum can now enjoy making memories in a space that perfectly reflects their journey and connection to the city they’ve come to love.
 Add Row
Add Row  Add
Add 




Write A Comment